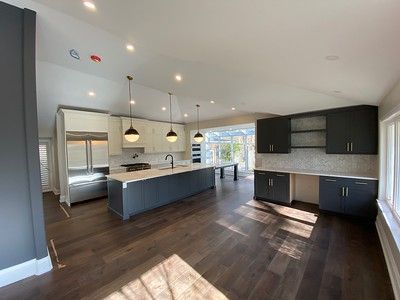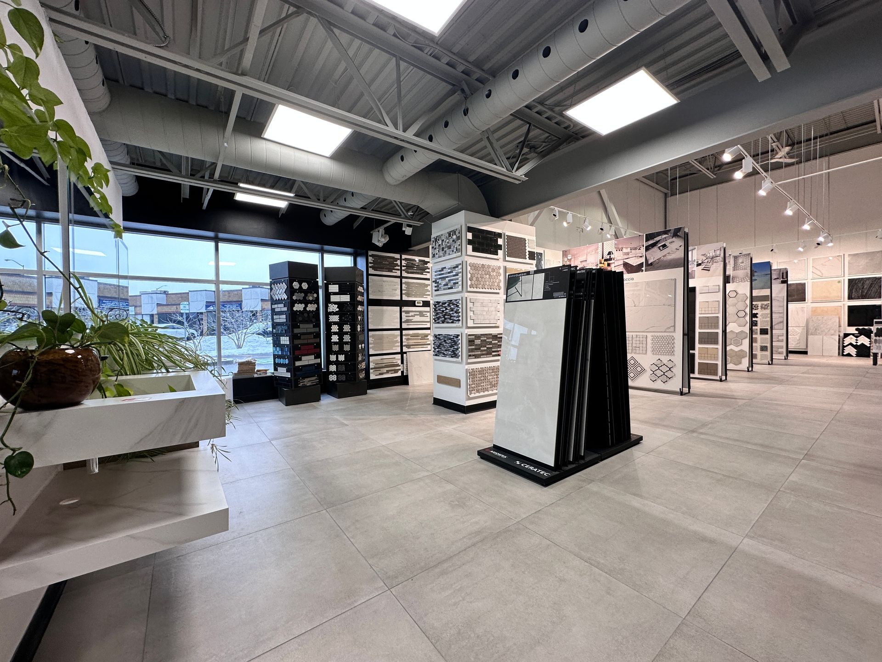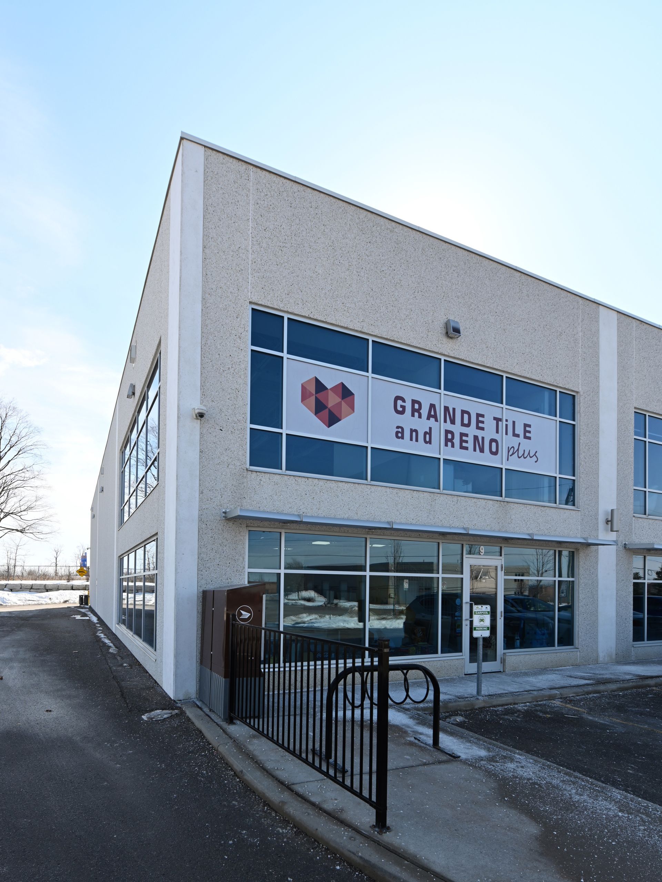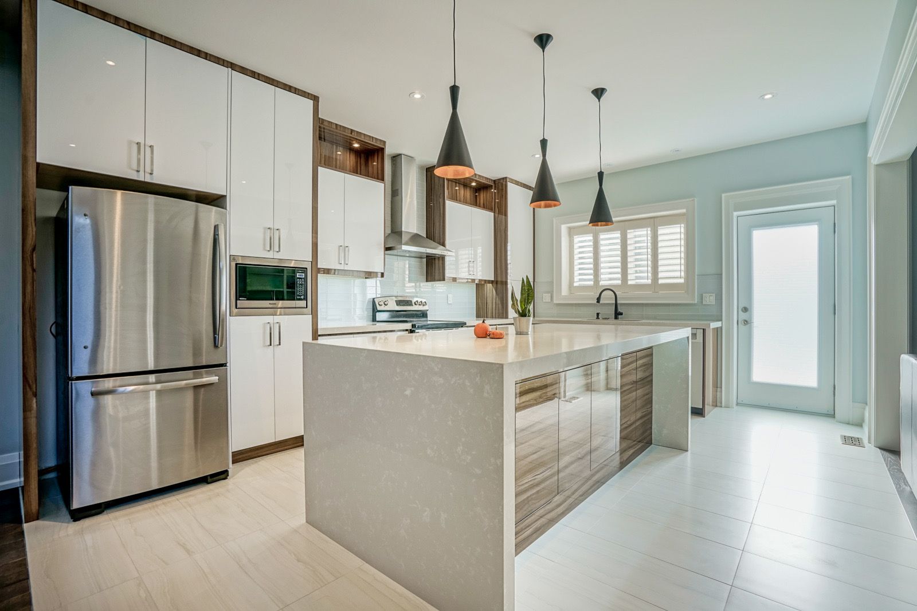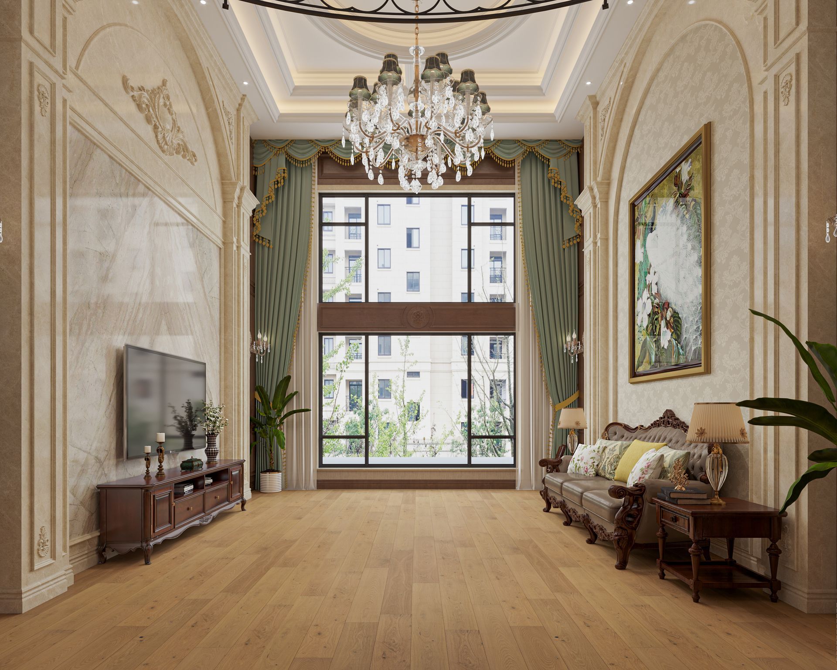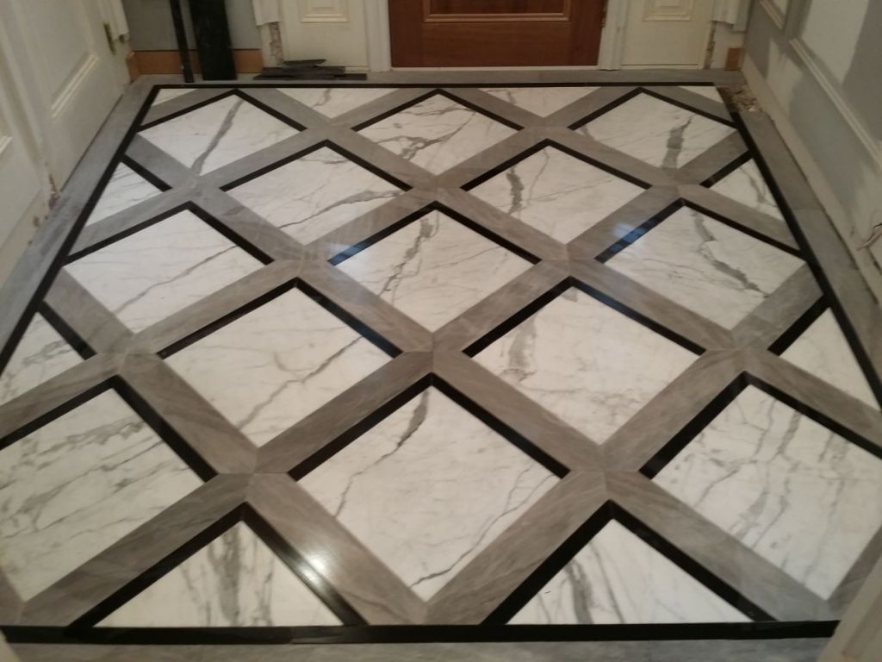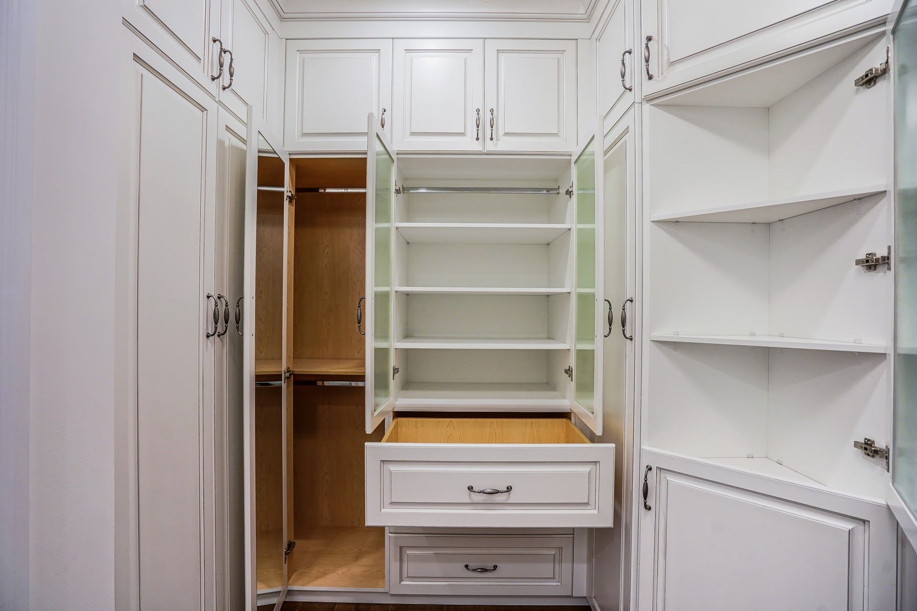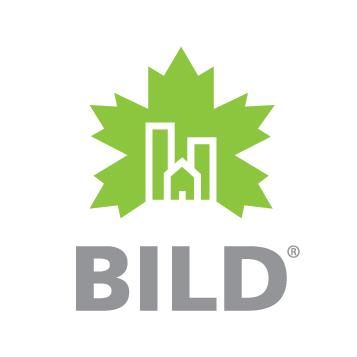Get in touch
Maximizing Small Spaces: Ideas for Bathroom Renovations
When it comes to bathroom renovations, one of the biggest challenges is often dealing with limited space. Whether you're working with a small guest bathroom or a compact master bath, it can be tricky to make the most of your available square footage while still creating a functional and stylish space. Fortunately, there are plenty of smart design strategies and space-saving solutions that can help you maximize every inch of your bathroom.
Choose Compact Fixtures One of the easiest ways to save space in a small bathroom is by choosing compact fixtures that take up less room than their larger counterparts. For example, instead of installing a big, bulky vanity with double sinks, opt for a sleeker single sink vanity or even a pedestal sink. You could also choose a smaller toilet or install a wall-mounted toilet tank to free up more floor space. When selecting your fixtures and fittings, consider not only their size but also their functionality - choosing items with built-in storage or other useful features can help you get more out of your limited space.
Use Creative Storage Solutions Storage is often at a premium in small bathrooms, so it's important to use every available inch wisely. One option is to install shelves or cabinets above the toilet - this area is typically wasted space anyway and can provide valuable storage for towels, toiletries, and other essentials. Another idea is to use baskets or bins on open shelving units to keep items organized and tidy without taking up too much visual space.
Another clever storage solution is to incorporate recessed niches into your shower or bathtub surround. These built-in nooks can hold shampoo bottles, soap dishes, and other shower essentials without taking up any extra room in the bathroom itself.
Utilize Vertical Space In small bathrooms where floor space is at a premium, it's important to look upward for additional storage opportunities. Consider installing tall cabinets that stretch all the way up to the ceiling - this not only provides extra storage but also draws the eye upward and makes the room feel taller overall.
You could also hang hooks on walls or behind doors for hanging towels or robes; this keeps them off the floor while still making them easily accessible when needed. And don't forget about using door organizers - these handy accessories can hold everything from hair styling tools to cleaning supplies without taking up any extra floor space.
Choose Light Colors When it comes to decorating small spaces like bathrooms, light colors are always your best bet. Pale shades like white, cream, pale blue or green reflect natural light better than dark colors which absorb light making rooms feel smaller than they actually are. Using bright lighting fixtures will also help illuminate dark corners enhancing depth perception in tight spaces.
Designing a functional yet stylish bathroom in limited square footage requires creativity and thoughtful planning but with these tips you'll be able create an efficient layout that maximizes every inch of your available space without sacrificing style nor comfort. Whether you're renovating an existing bathroom in your home or building one from scratch , incorporating these strategies will go along way towards creating an inviting retreat that feels spacious despite its size.
Incorporating these tips and tricks can help you make the most of your small bathroom renovation. However, if you're still feeling overwhelmed or need some professional guidance, don't hesitate to reach out to Grande Tile and Reno Plus for a consultation. Our team of experts can help you design a functional and stylish bathroom that meets all your needs while maximizing your available space.
Contact us today to schedule your consultation!
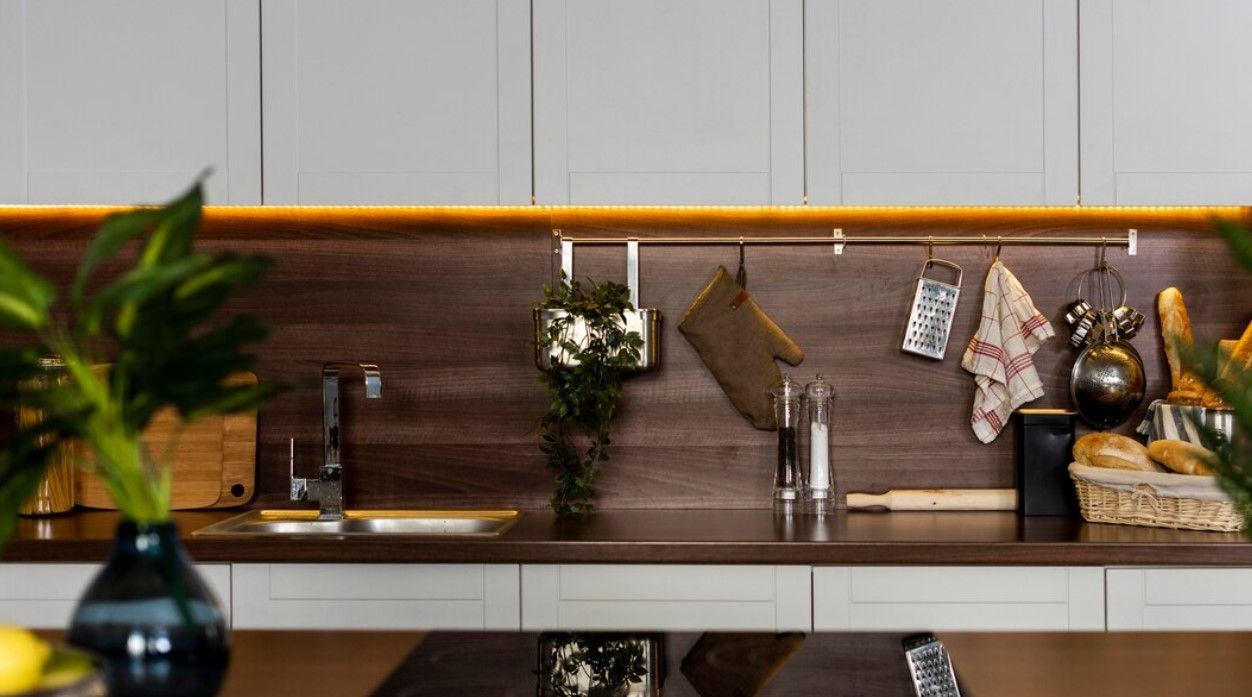
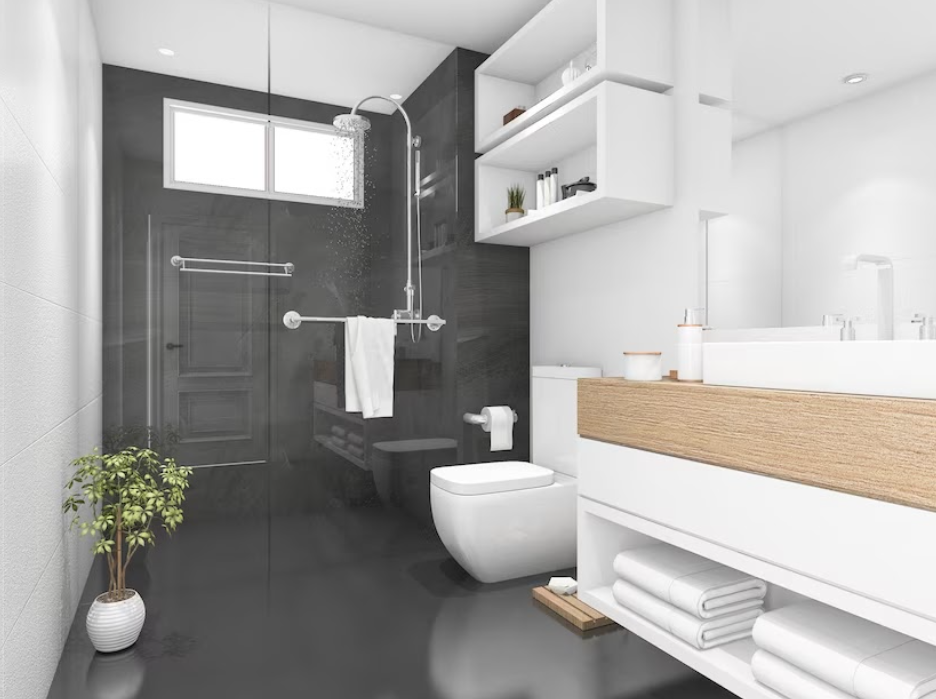
Grande Tile and Reno Plus
Delivery in a timely manner, on budget, and a knack for finding hard to get items.
Quick Links
Services
Contact Info
PHONE
ADDRESS
BUSINESS HOURS
- Mon - Fri
- -
- Saturday
- -
- Sunday
- Closed
- Mon - Fri
- -
- Saturday
- -
- Sunday
- Closed


